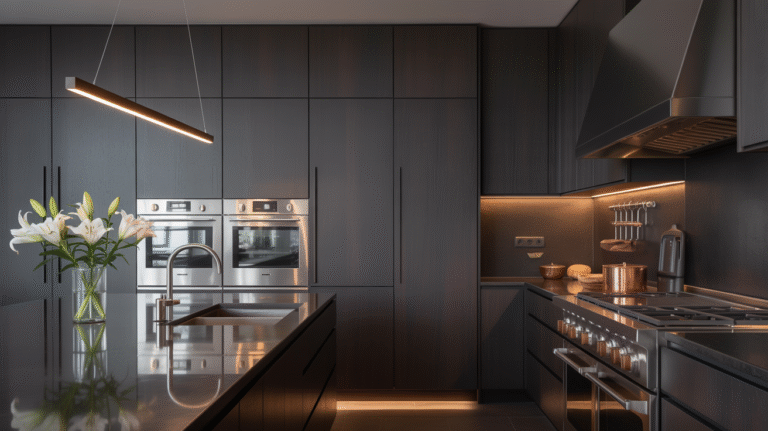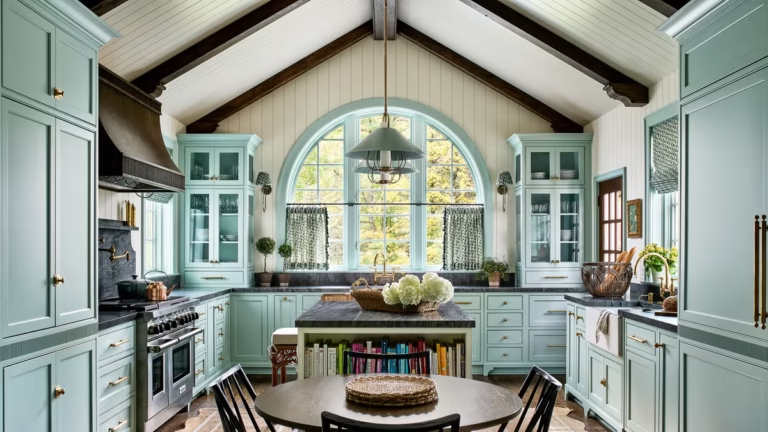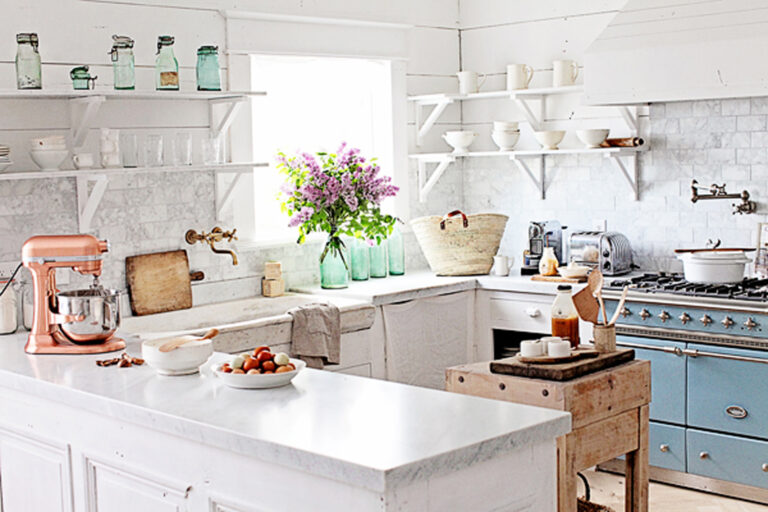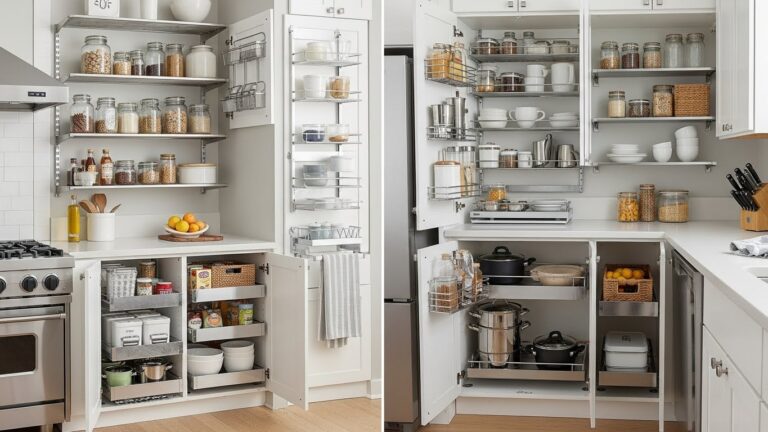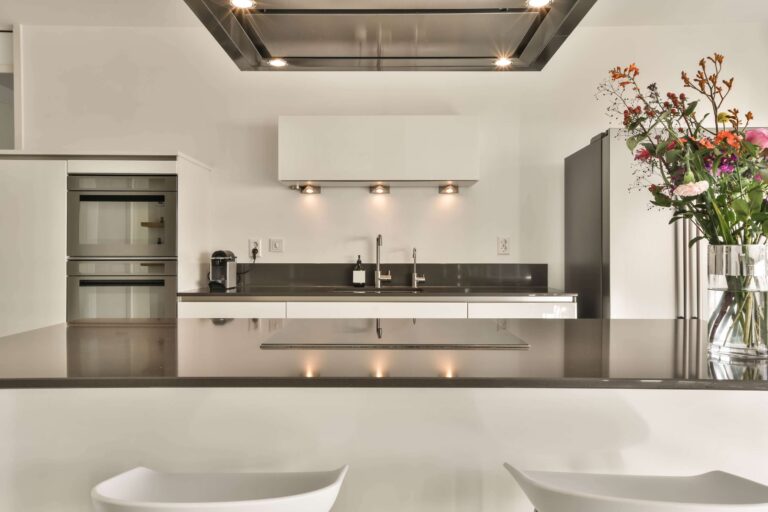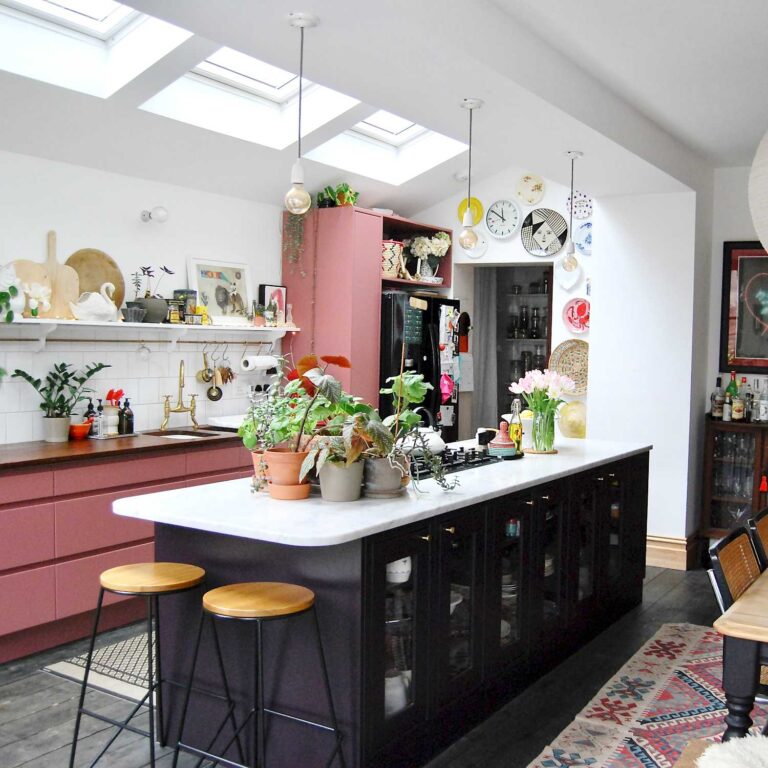20 Open Kitchen Layout Ideas for Modern Living & Dining
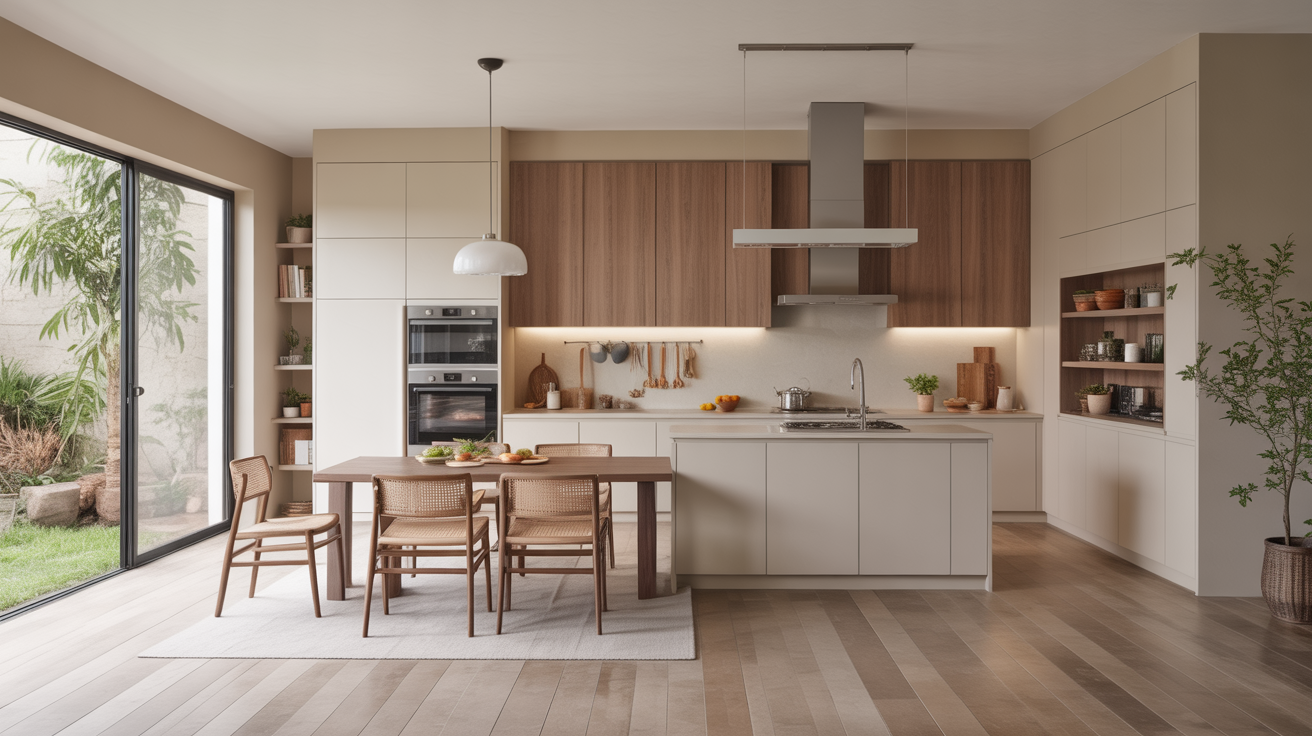
Open kitchens have become the heart of modern homes, but many homeowners struggle to find the right balance between style, function, and flow. Too much openness can make the space feel cluttered, while too many dividers defeat the purpose of an open concept.
The solution is to design a thoughtful open kitchen layout that connects cooking, dining, and living zones seamlessly while maintaining practicality. Whether you live in a compact apartment or a spacious home, the following 20 open kitchen layout ideas will help you create a space that feels airy, inviting, and beautifully functional.
20 Open Kitchen Layout Ideas
1. Kerala-Inspired Coastal Warmth
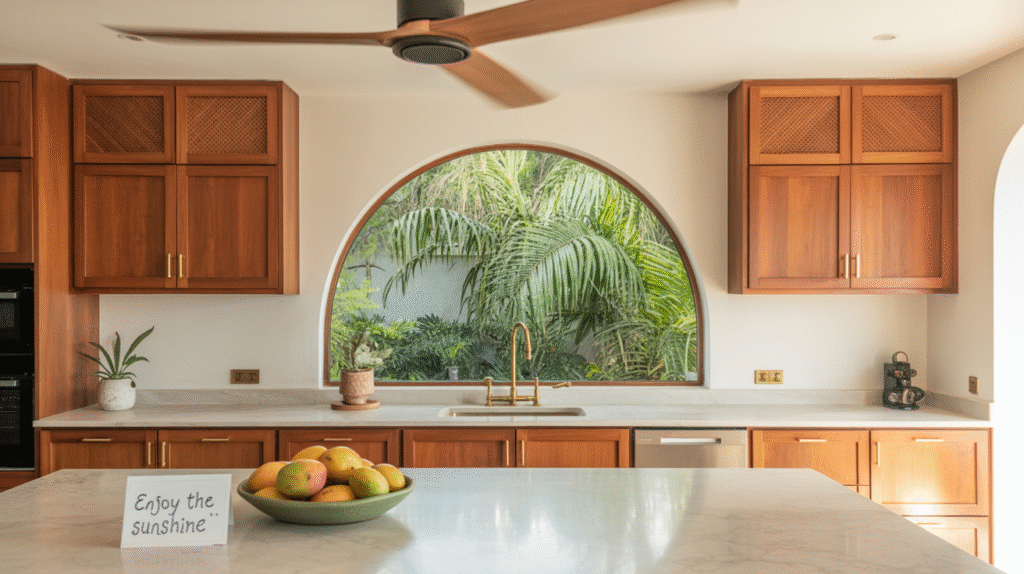
Take inspiration from Kerala homes by pairing warm wood cabinetry with brass hardware and breezy ventilation. High windows let in natural light while preserving privacy, and ceiling fans add to the coastal vibe. This layout is perfect for homes near the beach or anyone who loves a tropical, open-air feel.
2. Smart Solutions for Small Spaces
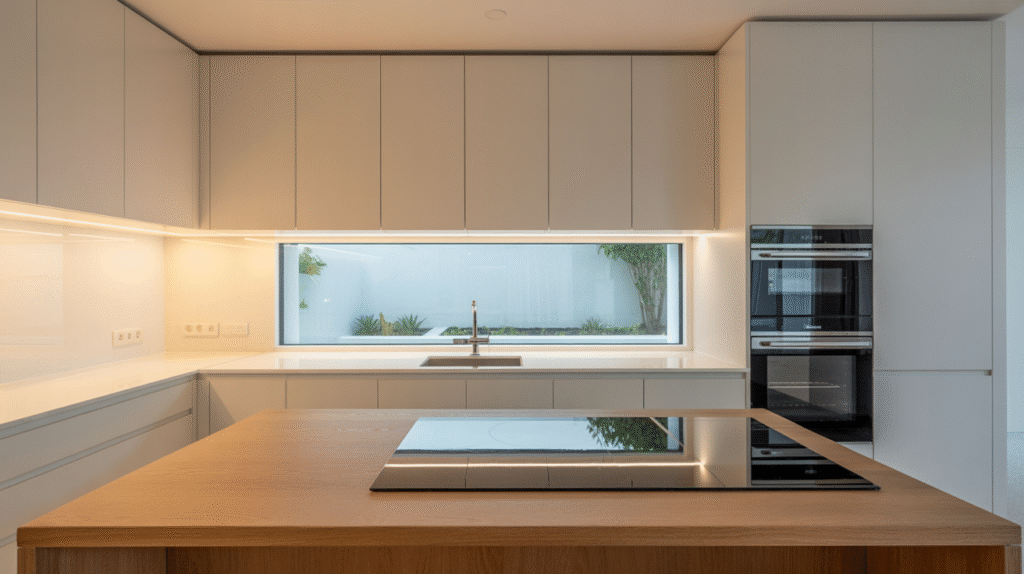
Small homes benefit from clever open kitchen layouts. Opt for slim cabinets, foldable prep counters, and multipurpose islands. Use reflective finishes, light-colored palettes, and pendant lighting to create the illusion of more space while keeping everything functional and accessible.
3. Indian-Style Cultural Detailing
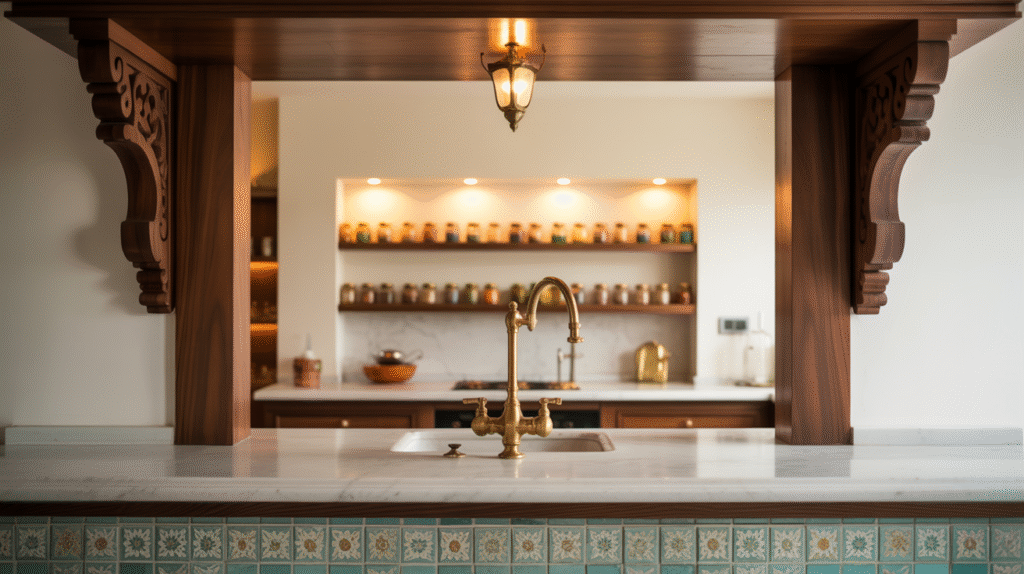
Blend tradition with modern living by using patterned tiles, carved wood accents, and a two-counter setup for multitasking. This open kitchen layout allows you to cook and socialize at the same time while preserving the cultural warmth of an Indian home.
4. East-Facing Kitchen for Morning Light
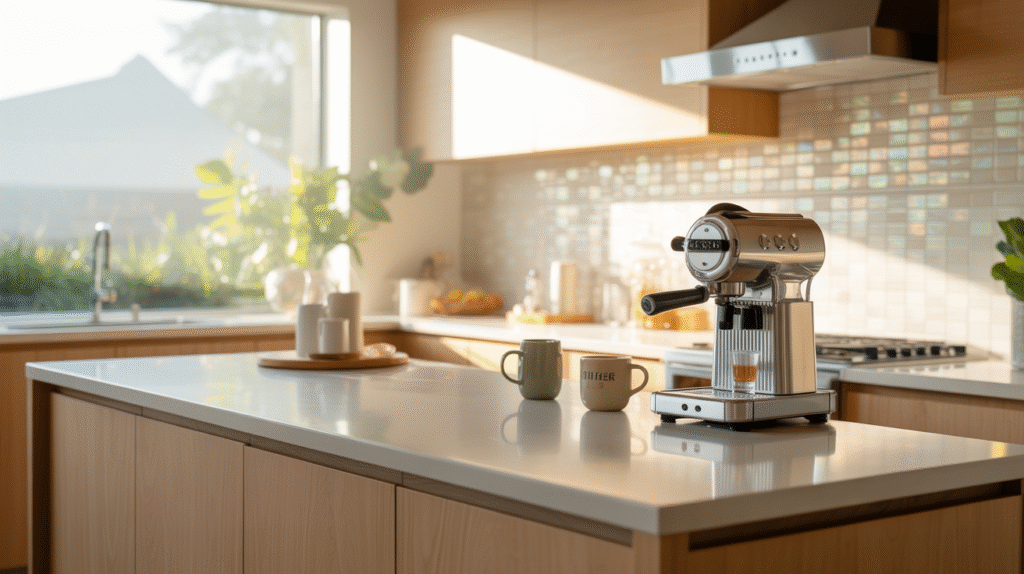
Design your open kitchen to face east so you can enjoy the morning sun during breakfast prep. Choose light paint colors, reflective backsplashes, and a coffee bar near the window for an energizing start to the day.
5. Galley or Two-Sided Layout for Flow
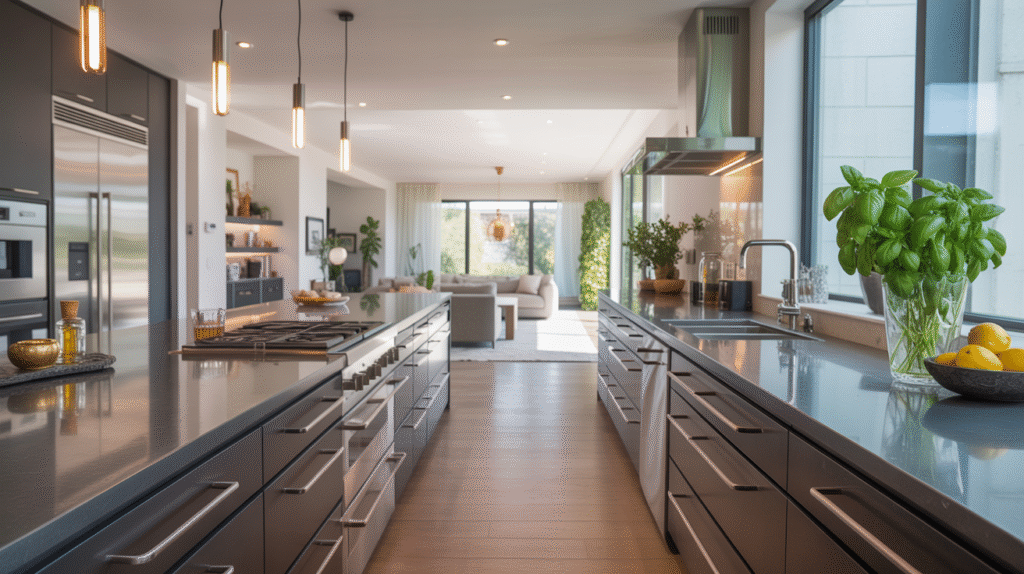
A galley-style open kitchen uses parallel counters for efficiency and a clear path between zones. Keep one side open toward the living room to maintain visual connection and add overhead lighting to make the space feel wider.
6. Restaurant-Style Kitchen at Home
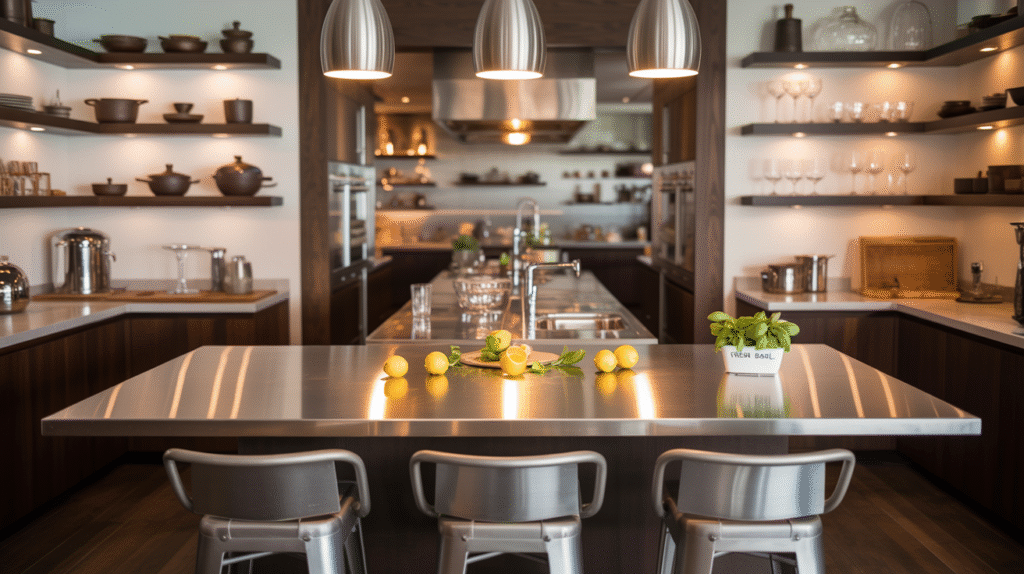
Recreate the energy of a restaurant by using stainless steel counters, bar seating, and open shelving. Add pendant lights and sleek finishes for a polished look, turning your kitchen into a social hub where cooking becomes an experience.
7. Semi-Outdoor Dining Connection
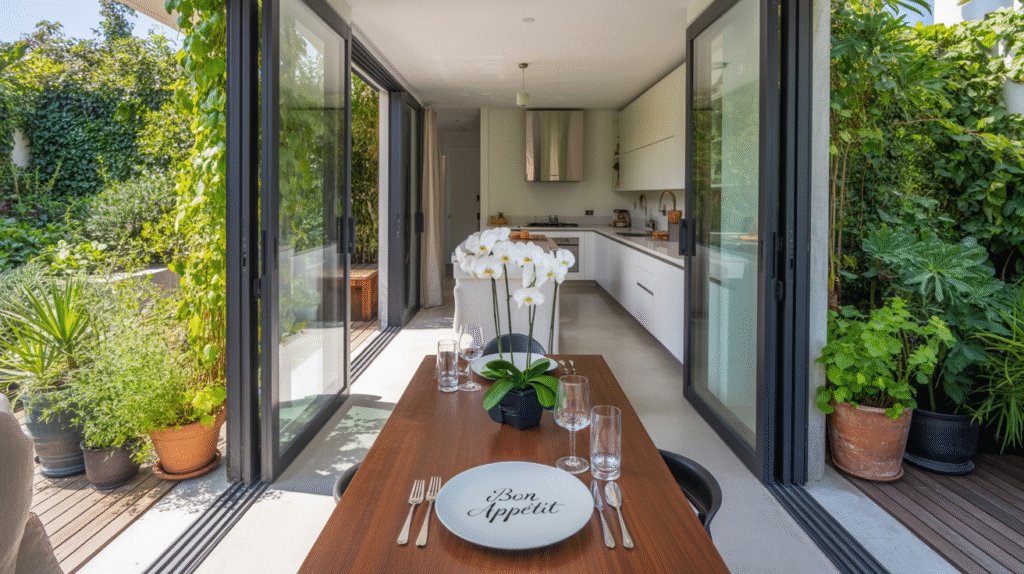
Connect your kitchen to a garden or balcony with folding doors or sliding windows. This layout is great for entertaining, allowing you to pass food and drinks outside easily while enjoying fresh air and natural light.
8. Bakery-Inspired Cozy Kitchen
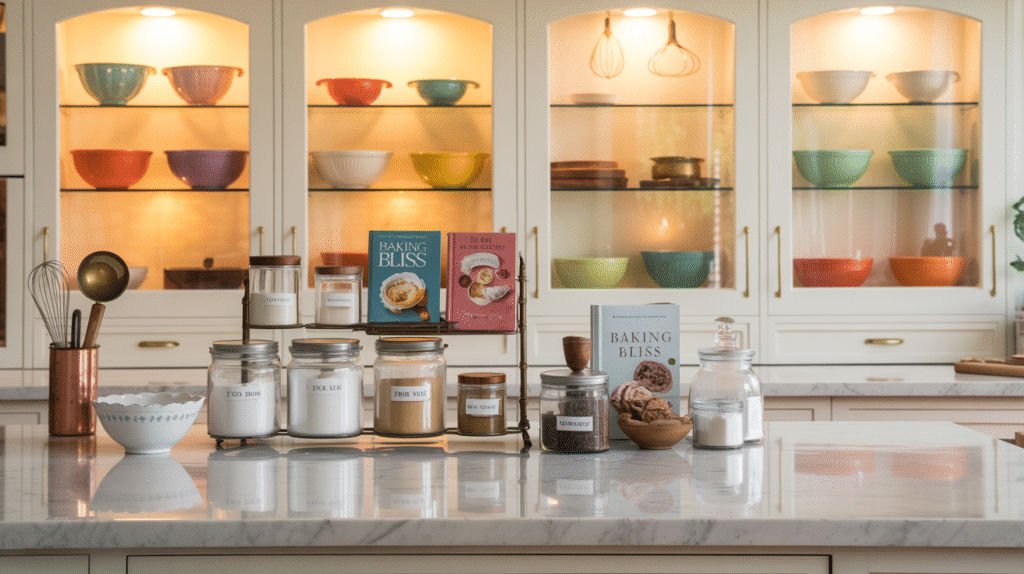
Turn your kitchen into a charming café with marble counters, glass display shelves, and warm lighting. This setup is ideal for baking enthusiasts who love to showcase fresh bread, pastries, and kitchen décor.
9. Japandi Minimalism with Warmth
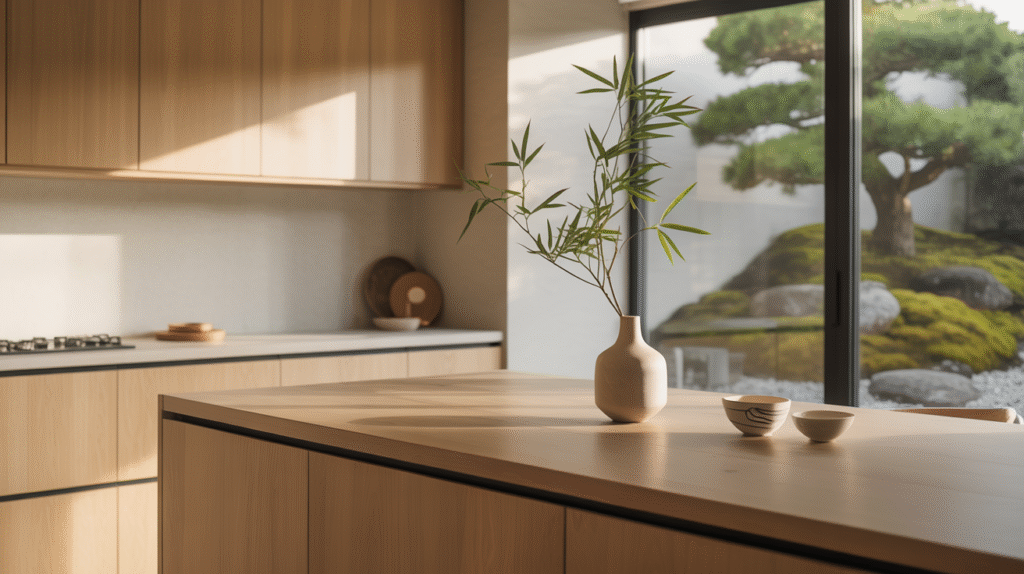
Japandi design combines Japanese simplicity with Scandinavian coziness. Use clean-lined cabinetry, hidden storage, and natural materials to create a harmonious open kitchen layout that feels calm and clutter-free.
10. Luxury Restaurant Open Concept
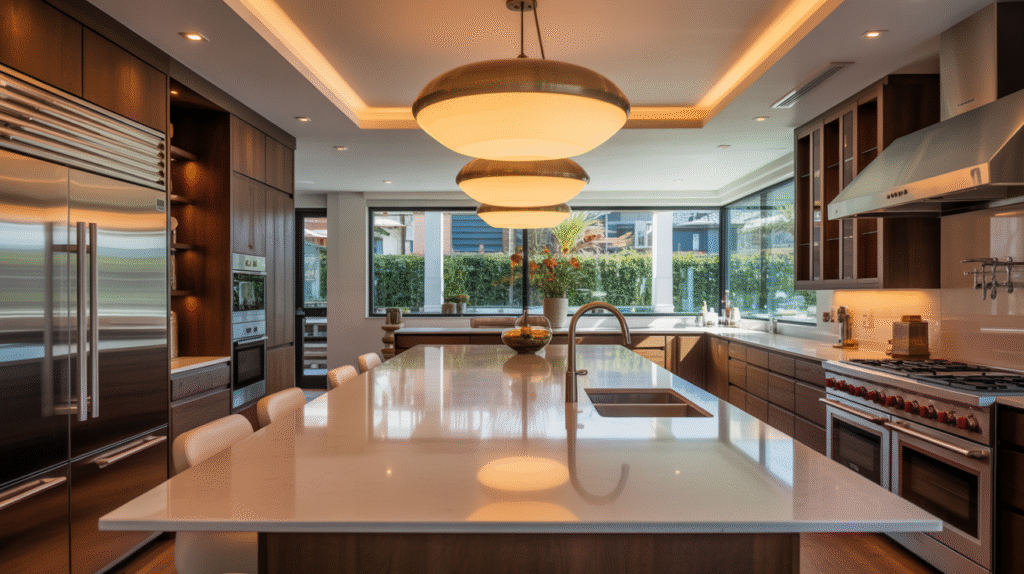
If you entertain often, consider a luxury restaurant-style layout with a large island, high-end appliances, and dramatic pendant lights. This design makes your kitchen just as stylish as your dining area, creating a seamless entertaining space.
11. Classic Indian Hall Integration
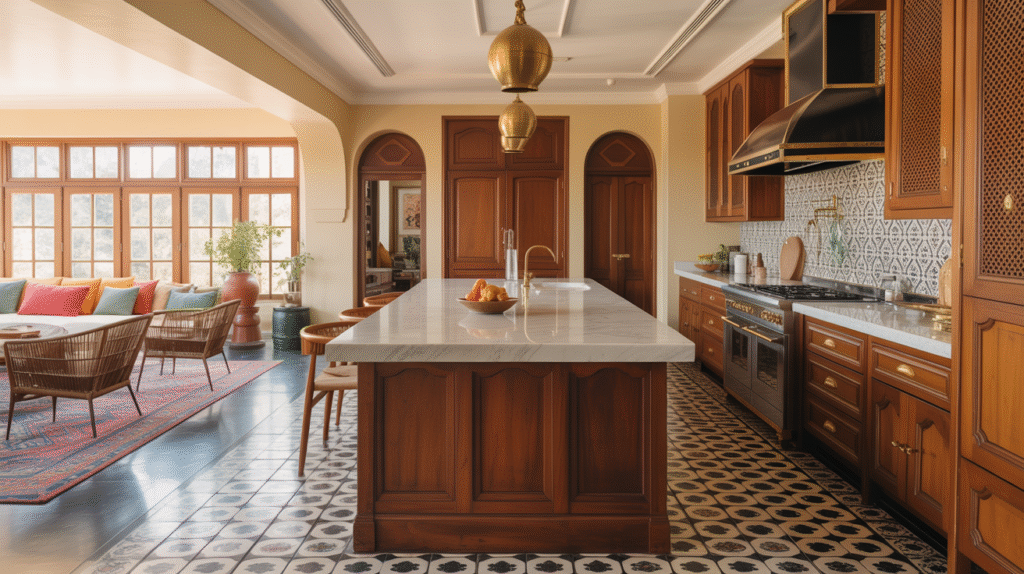
Merge your kitchen directly with the hall to create a lively, communal space. Use rich wooden finishes, patterned tiles, and brass details to celebrate tradition while keeping modern appliances discreetly built-in.
12. Compact Japandi Nook
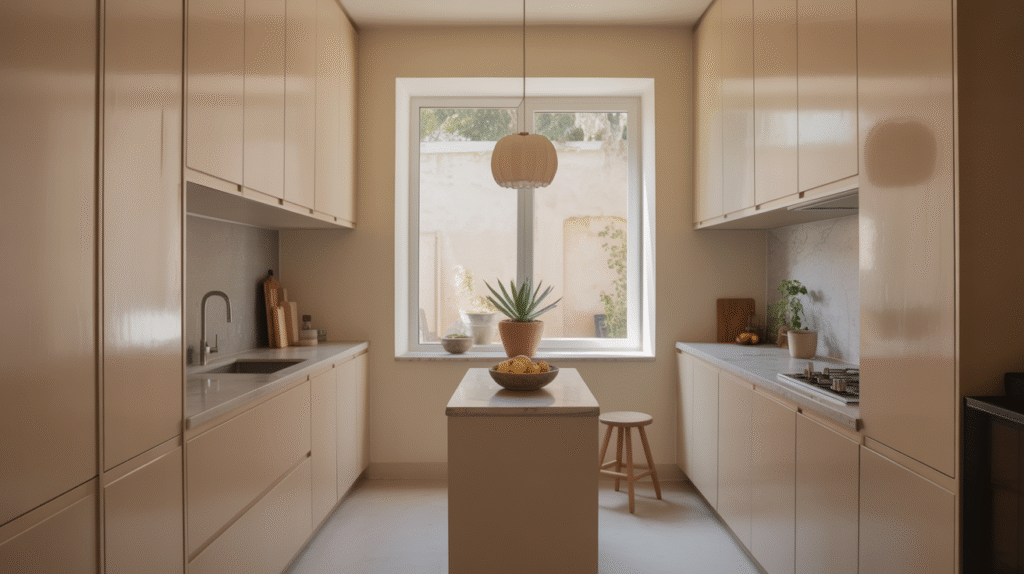
Perfect for tiny apartments, this design uses pale wood, concealed storage, and matte finishes to maximize every inch. Open shelving displays just a few beautiful items, keeping the space light and minimal.
13. Outdoor Terrace Cooking Space
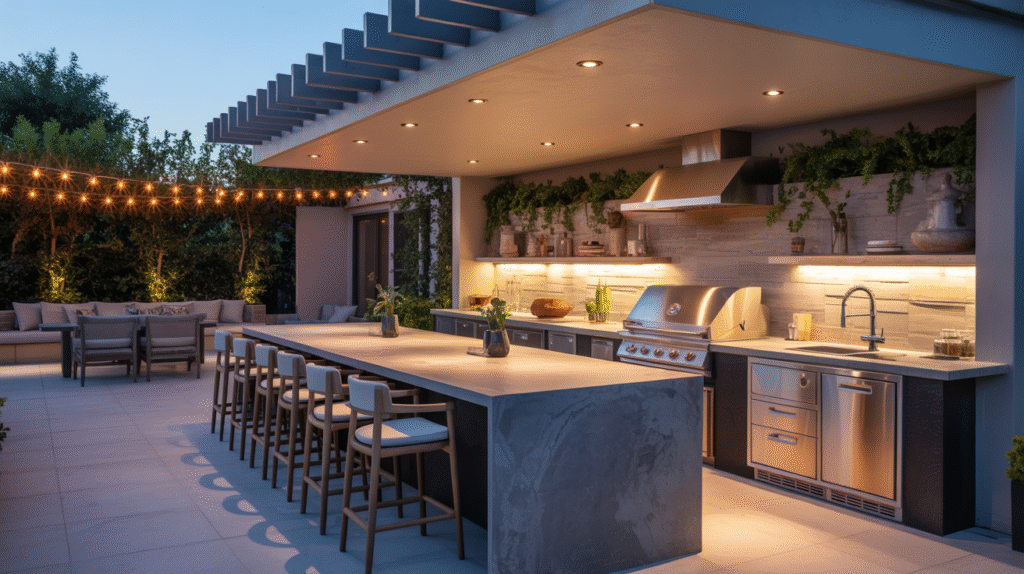
Transform your terrace into a partial outdoor kitchen using weatherproof materials like stone and stainless steel. This setup is ideal for evening get-togethers and gives you a resort-like vibe at home.
14. Morning Light with Restaurant Flair
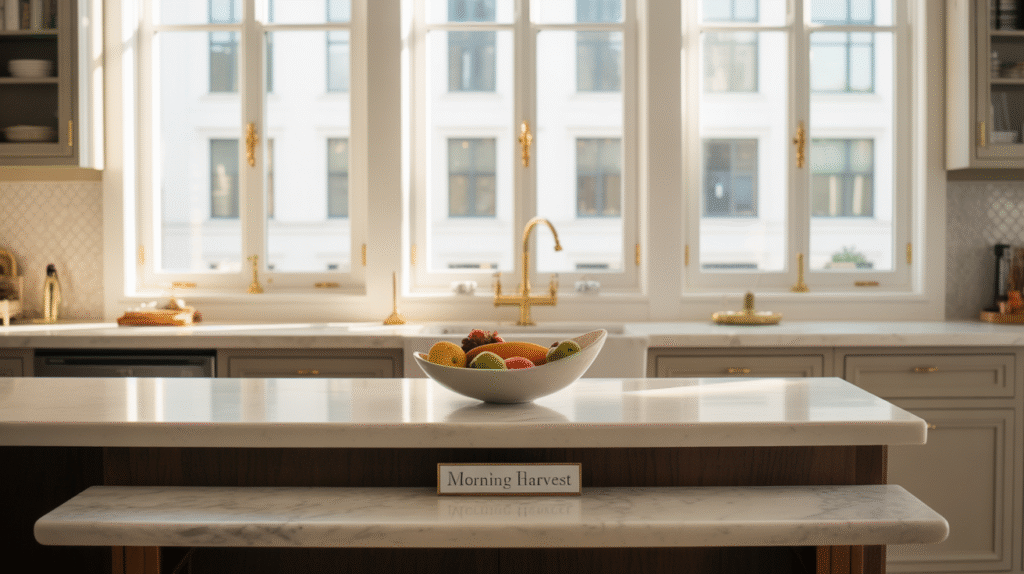
Combine an east-facing design with professional-grade finishes — marble counters, brass fixtures, and a central island that doubles as a breakfast bar. This creates a bright, elegant space that transitions easily from day to night.
15. Café-Style Bakery Corner
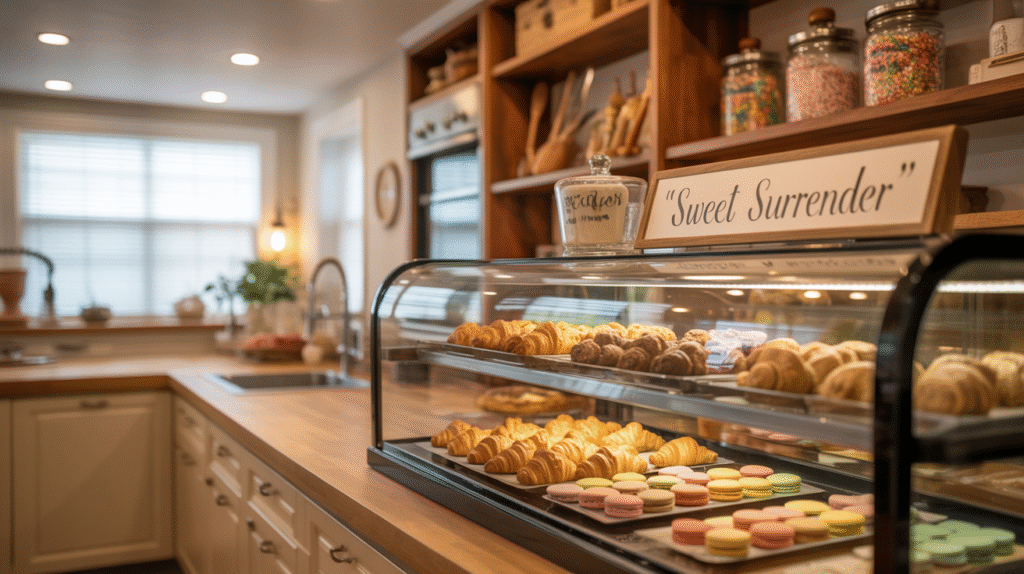
For foodies or small restaurant owners, adding a bakery corner inside an open kitchen creates an inviting experience. Use glass display cases and warm wooden shelves to make it feel like a cozy neighborhood café.
16. Kerala Luxury Fusion Design
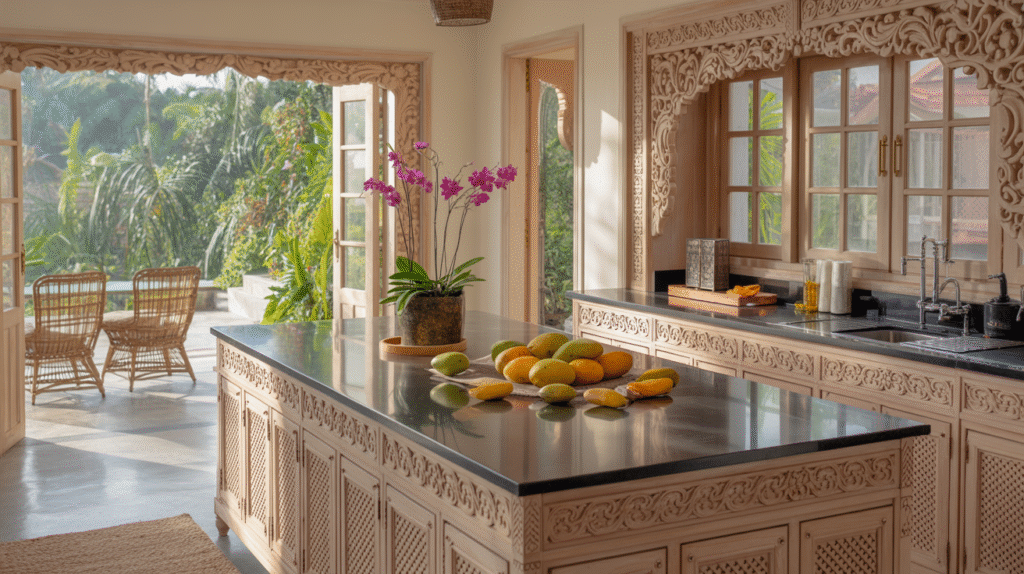
Pair traditional Kerala craftsmanship, such as carved woodwork, with modern open layouts. Large windows allow cross-ventilation, while greenery and natural textures make the space soothing and luxurious.
17. Shape-Defined Modern Minimalism
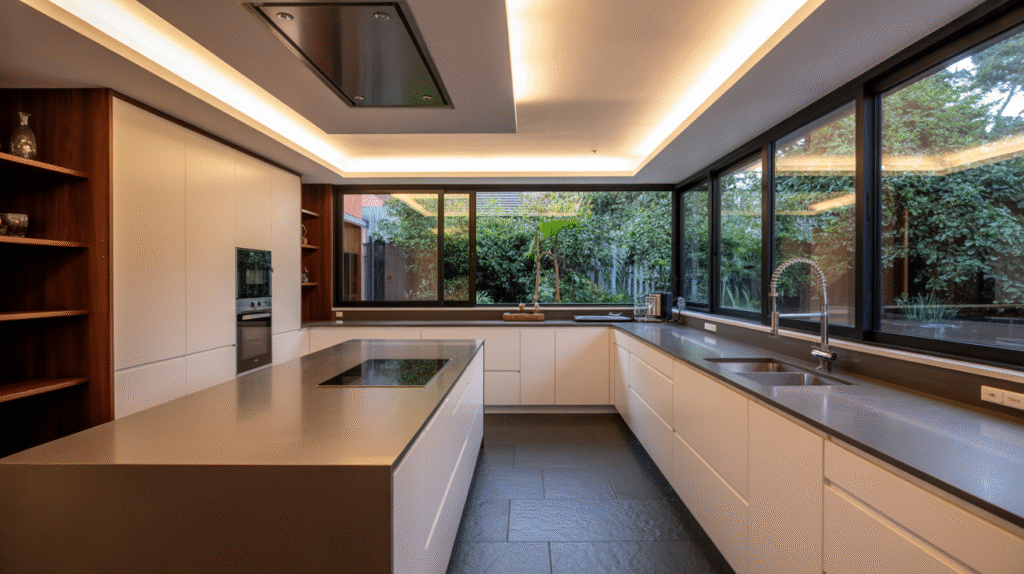
Use an L-shaped or U-shaped kitchen layout to visually anchor your cooking area within an open plan. Contrasting cabinetry colors and accent lighting help separate the zones without adding physical barriers.
18. Efficient 8×10 Compact Kitchen
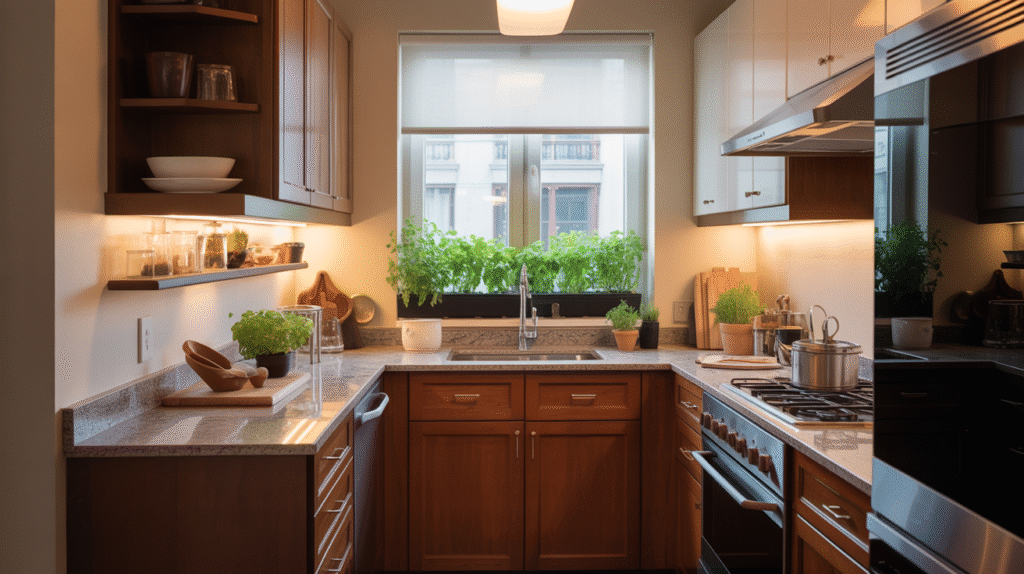
An 8×10 kitchen can feel surprisingly spacious with clever planning. Use pull-out pantry drawers, under-cabinet lighting, and a multifunctional island. Keeping the layout open to the living area avoids a boxed-in feeling.
19. Window-Framed Japandi Serenity
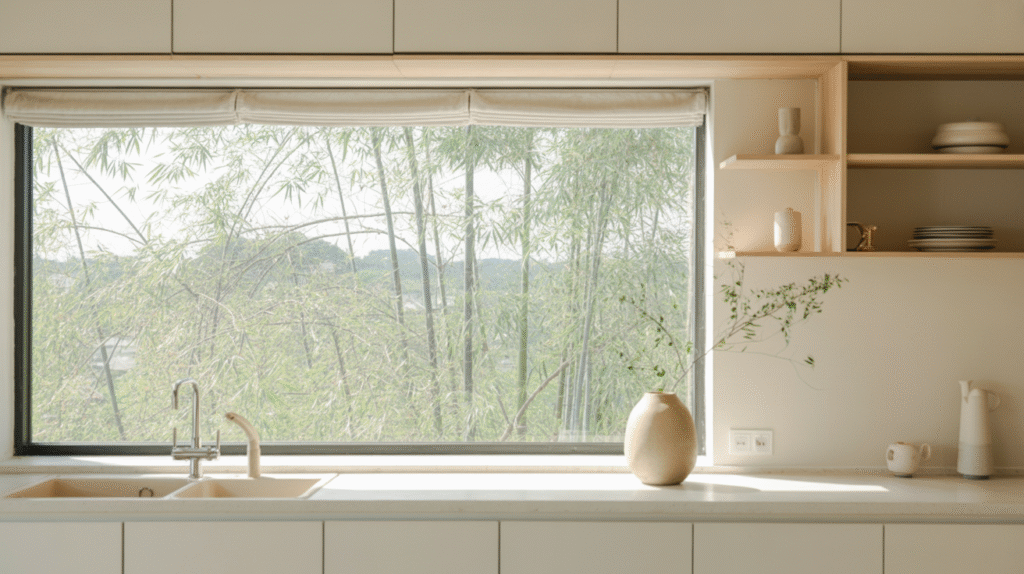
Place your main counter under a large picture window to create a natural focal point. Pair soft white finishes with pale wood to bring in a sense of calm and connect your kitchen with the outdoors.
20. Semi-Open Kitchen with Outdoor Bar
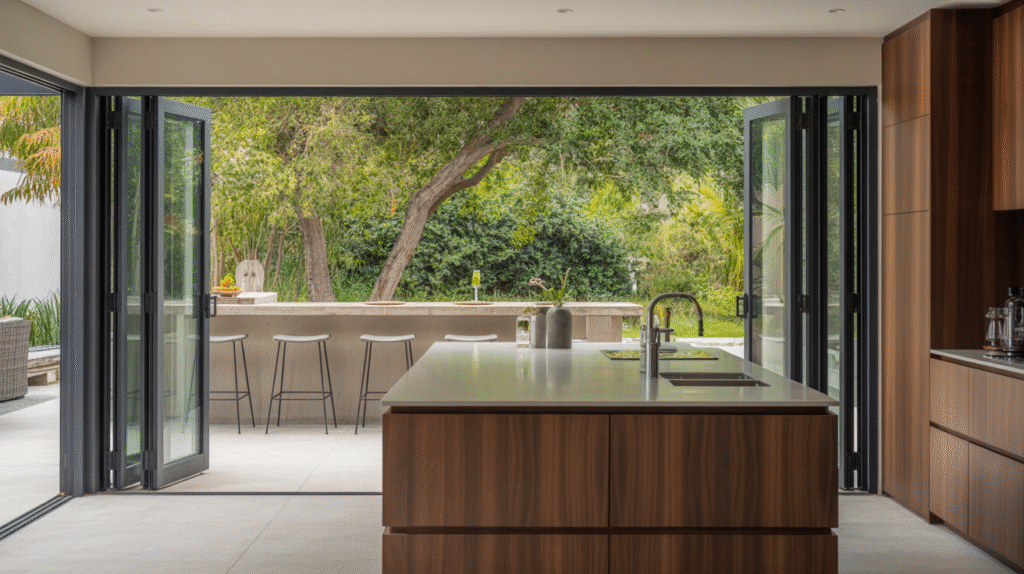
A semi-open design with sliding glass panels that lead to an outdoor bar is perfect for entertaining. This flexible layout allows you to close the kitchen when needed but open it fully during gatherings.
Final Thoughts
These open kitchen layout ideas prove that you don’t need to choose between style and practicality. From Japandi minimalism to restaurant-inspired spaces and cozy Indian hall integrations, there’s an idea here for every home size and lifestyle. Experiment with a few layouts to find the one that makes your kitchen the true heart of your home.
