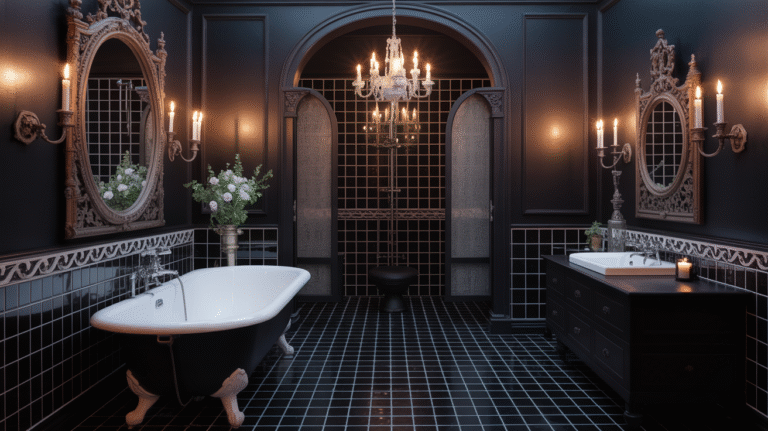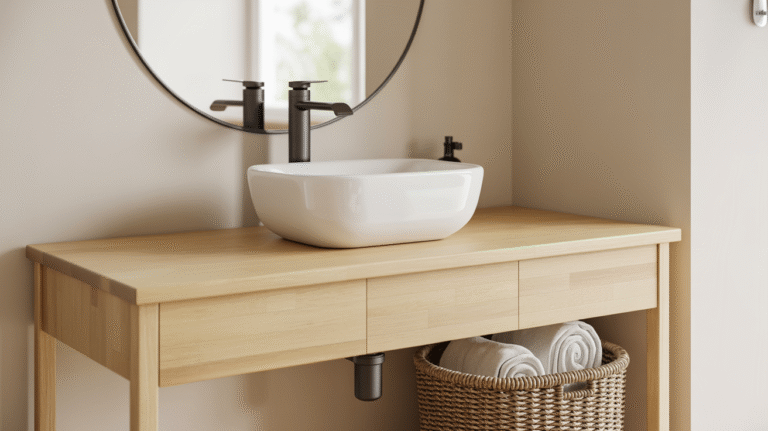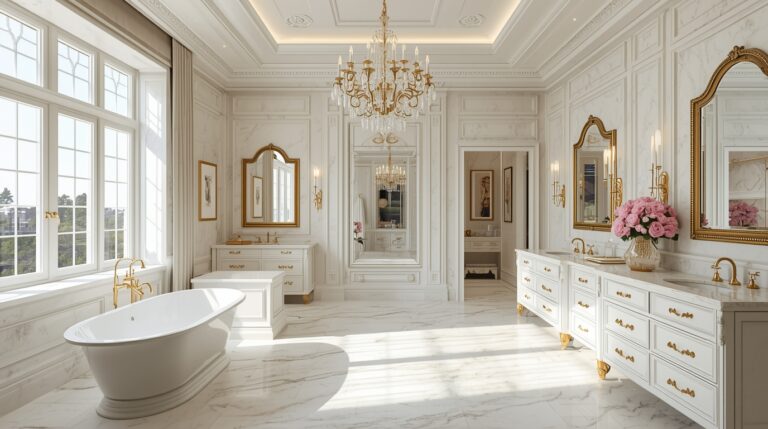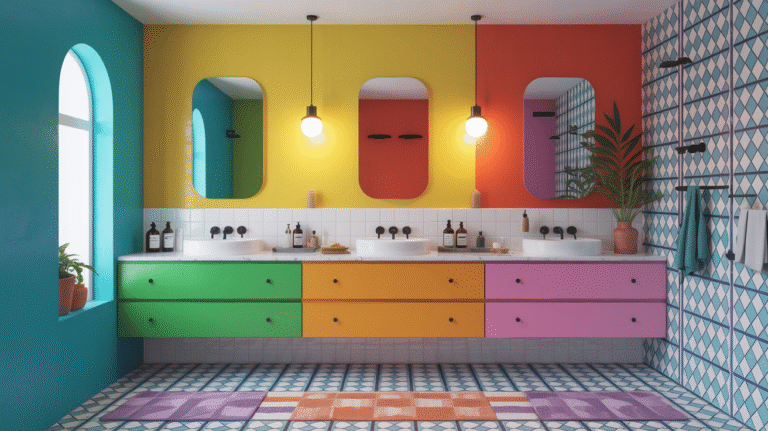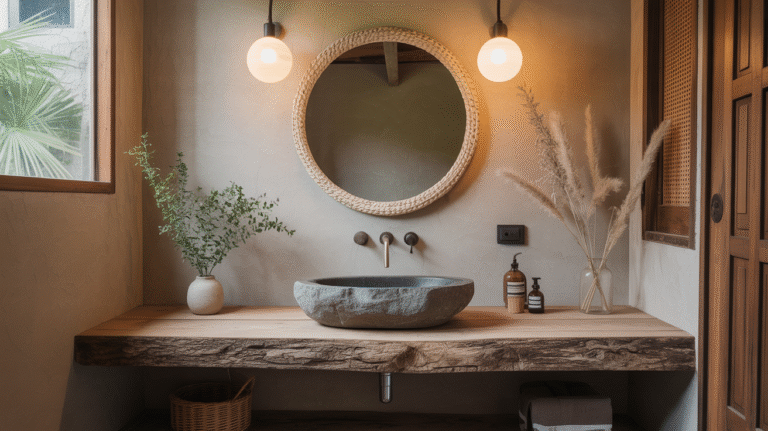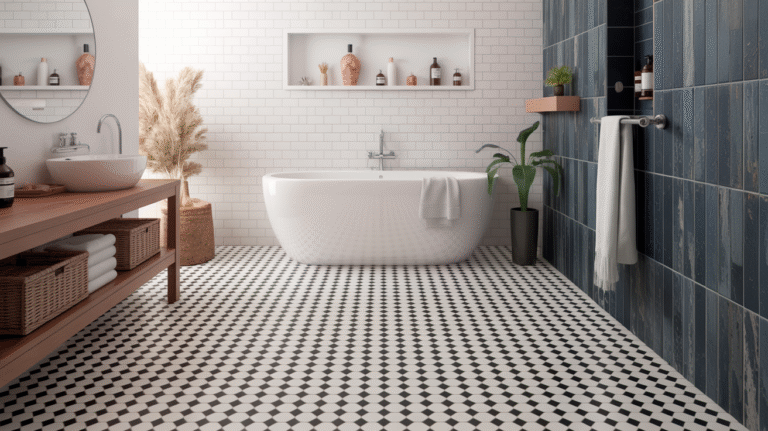19 Open Walk-In Shower Designs Perfect for Master & Guest Baths

The walk-in shower no door trend is transforming the way we design master baths, small bathrooms, and spa-style spaces. Homeowners are gravitating toward layouts that feel open, functional, and luxurious. With the right mix of tiled finishes, glass features, and even a built-in bench, you can turn your bathroom remodel into a serene retreat. Below are 19 inspiring ideas to create a stylish and practical shower space — perfect for both compact layouts and spacious master suites.
19 Open Walk-In Shower Designs
1. Full-Wall Tiled Elegance

A full wall of tile creates a seamless, upscale backdrop that visually elongates the room. Stone-look tiles or large-format porcelain are popular choices. For small bathrooms, opt for lighter tones to keep things airy. Add recessed niches for soap and shampoo to keep the design clean and uncluttered.
2. Open Spa-Style Wet Room
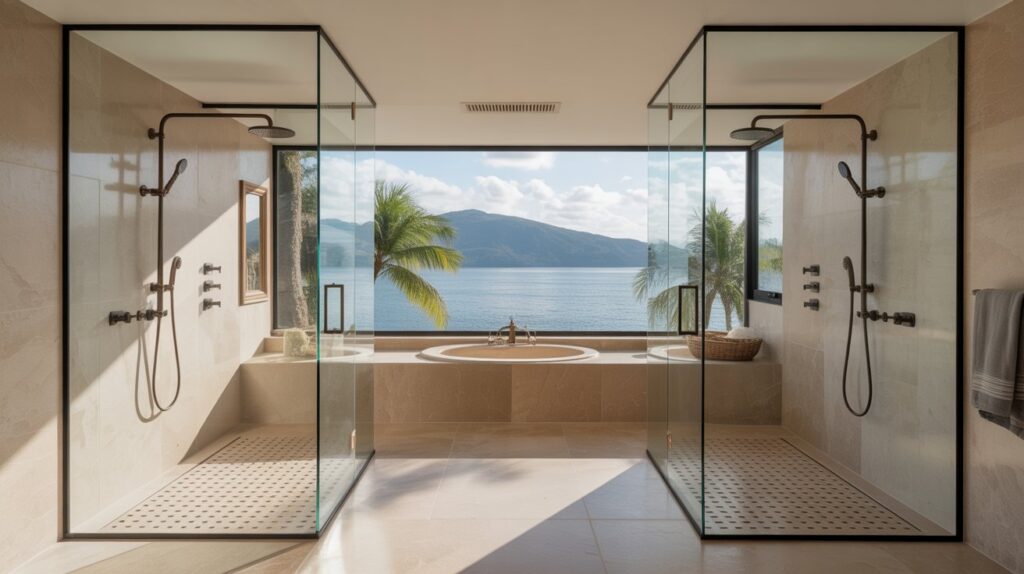
Turn your shower into a true sanctuary with an open wet room concept. Rainfall shower heads and frameless glass make the space feel spa-like. For small bathrooms, a partial divider keeps water contained while maintaining an open layout.
3. Curtains with Personality
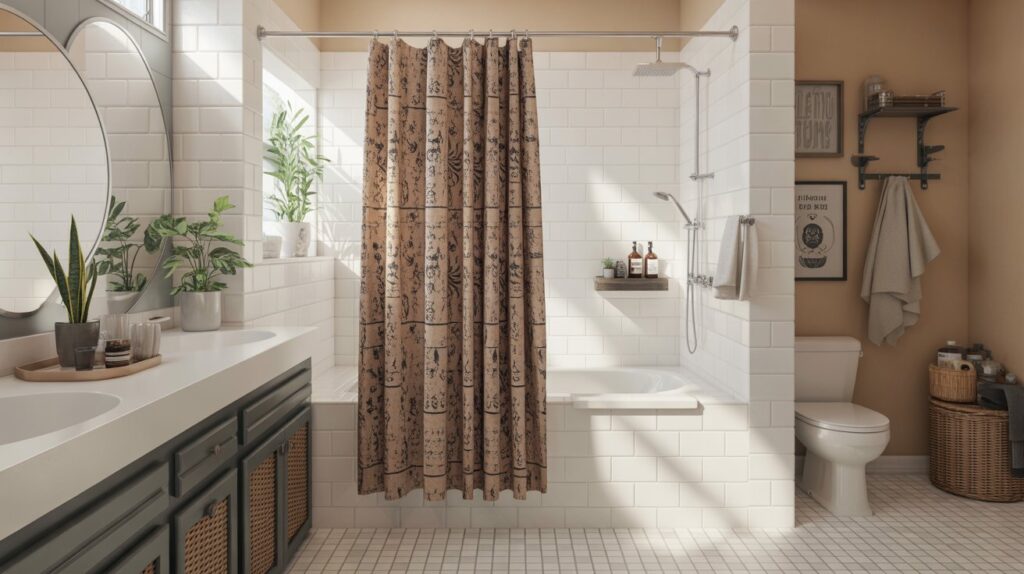
If you want a softer, budget-friendly option, replace glass panels with fabric shower curtains. Choose bold patterns or textures to bring character into the space. This is a great way to refresh a bathroom without major renovations.
4. Glass Half Walls for Small Bathrooms
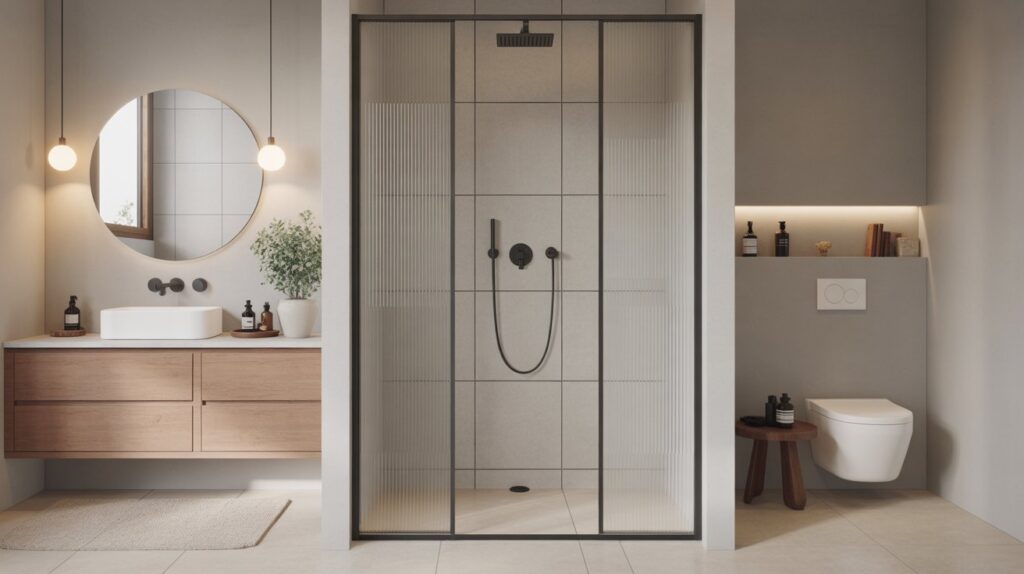
Glass half walls strike a balance between openness and practicality. They keep water contained while still letting in natural light. Frosted or ribbed glass adds privacy without closing off the space entirely — a smart solution for tight layouts.
5. Built-In Shower Bench

A shower bench is both practical and luxurious. Match it to the wall tiles for a cohesive look, or use a contrasting stone slab for visual interest. Perfect for resting, storage, or simply enjoying the shower experience.
6. Corner Shower Solutions
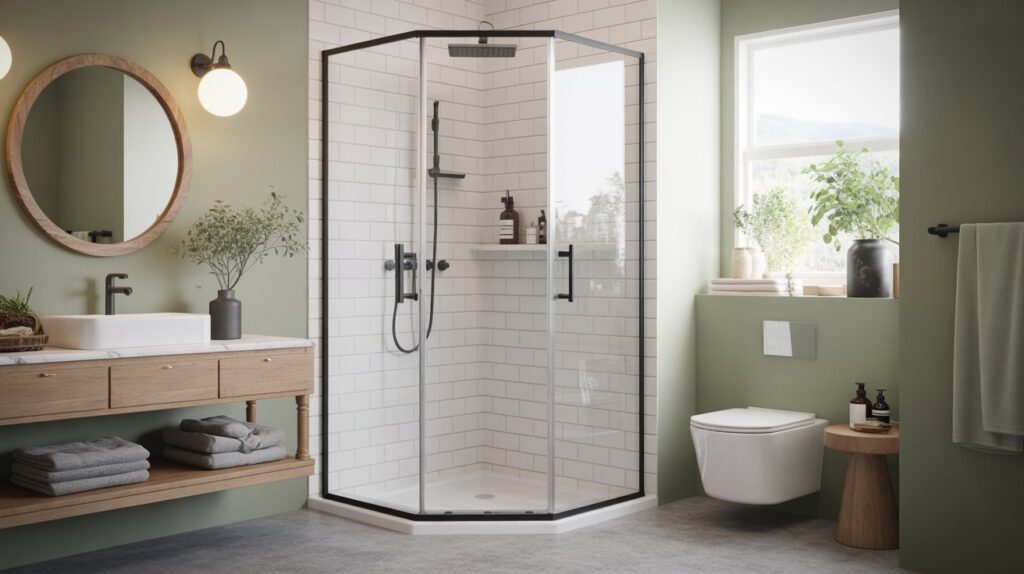
Maximize space with a corner shower layout. Two tiled walls and a slim glass panel are all you need to create an efficient, stylish shower area that doesn’t overwhelm a small bathroom.
7. Tub-and-Shower Combos

Combine a freestanding tub with a walk-in shower in a shared glass enclosure. This hybrid approach offers the best of both worlds — a quick rinse or a long, relaxing soak — all within a cohesive design.
8. Perfectly Planned Dimensions

Proper sizing is key to a comfortable shower. Make sure the width, length, and placement of shower heads feel proportionate to the room. This ensures a balanced, functional space whether you have a compact bathroom or a spacious master bath.
9. Statement Glass Features

Use glass as a design statement with smoked, tinted, or textured panels. These elevate the shower into a focal point while reflecting light to make the space feel bigger and brighter.
10. Long Showers with Multiple Shower Heads

If you have the space, create a luxurious experience with multiple shower heads and dual benches. This design is perfect for couples and turns the shower into a true spa retreat.
11. Industrial Loft Style

Exposed pipes, black-framed glass, and dark tiles bring a chic, urban vibe to the shower. Concrete floors or stone-look finishes add durability and give the space a bold yet timeless look.
12. Nature-Inspired Retreat

Incorporate natural textures like stone tiles, wood benches, and greenery for a calming, biophilic design. Pair with rainfall shower heads to create a spa-like escape that feels grounded and serene.
13. Minimalist Scandinavian Design

Clean lines, neutral tones, and light wood accents define this look. A slim bench and open layout make even a small bathroom feel airy and uncluttered — proof that less really can be more.
14. Arched Entryways

An arched shower entrance turns a simple shower into an architectural feature. This softens the look of a tiled space and adds charm, whether in a small bathroom or a luxury master bath.
15. Tech-Smart Showers
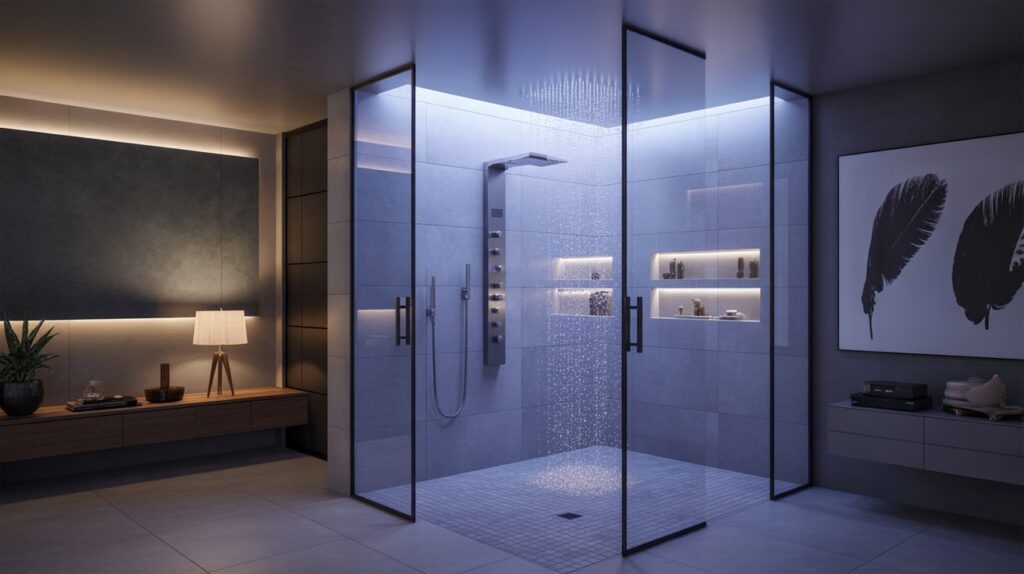
Modern showers now include voice-activated controls, mood lighting, and built-in Bluetooth speakers. Smart features are no longer just for kitchens — they can make your shower experience more personalized and convenient.
16. Half-Ceiling Enclosures

Instead of a full wall, try a partial wall with a dropped ceiling section for privacy and sound control. This creates a cozy, intimate feel while keeping the shower open and breathable.
17. Double-Entry Showers
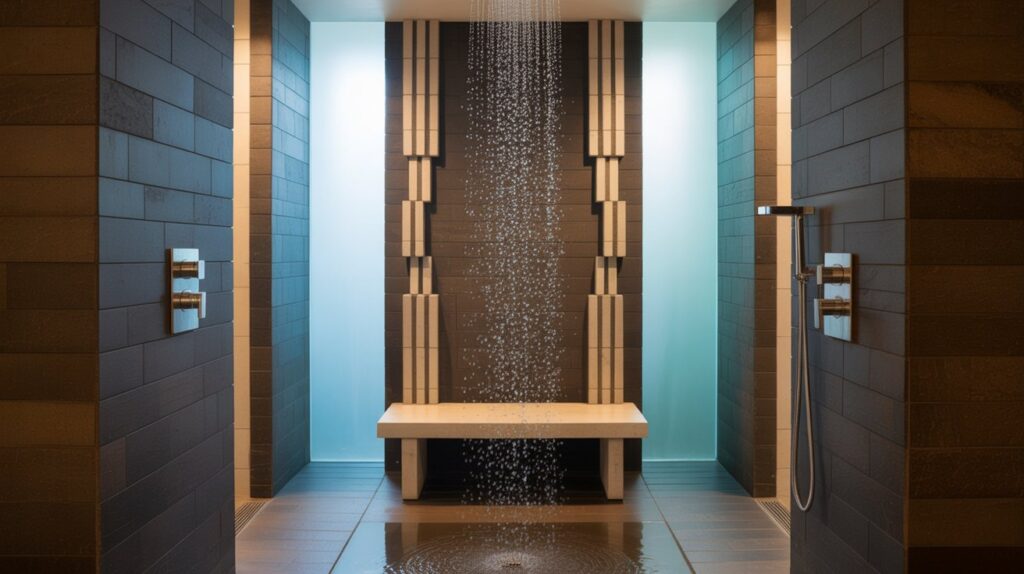
Perfect for larger bathrooms, a double-entry shower allows access from two sides and eliminates bottlenecks. Often paired with a central bench, this design feels grand and practical at the same time.
18. Mosaic Tile Accents

Add personality with pops of mosaic tile in niches, benches, or accent strips. This creates a boutique-hotel vibe and adds visual interest without overwhelming the space.
19. Floating Bench Design
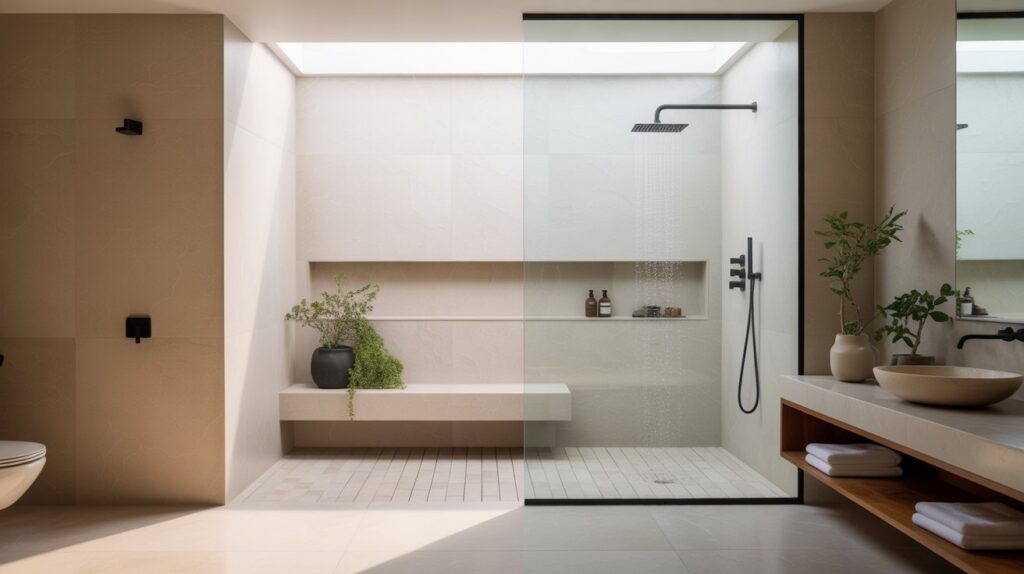
A wall-mounted bench gives a spa-like feel while leaving the floor open for easy cleaning. It’s a space-saver for small bathrooms and adds a sleek, modern touch to larger ones.
Conclusion
The walk-in shower no door style is more than just a passing trend — it’s a smart, timeless way to design a bathroom that feels open, clean, and luxurious. Whether you’re renovating a compact space or building your dream master bath, these ideas offer inspiration for every layout and budget.
