How To Use Negative Space To Make Rooms Feel Bigger

Do you ever feel cramped in your own home, even though the space seems to have enough square footage? You’re not alone! Many people struggle with creating a sense of openness, particularly in smaller rooms. Overcrowded spaces often feel smaller than they actually are, and the key to transforming this is how to use negative space. It’s a technique that allows a room to breathe, creating an illusion of more space and making your home feel more comfortable.
Incorporating negative space into your design might sound simple, but it’s a game-changer. Using negative space in your home helps you embrace open areas, visually expand the space, and ultimately make your room feel more expansive. This article will explain exactly how to use negative space to achieve a larger and more peaceful feeling in your rooms.
The Power of Negative Space in Interior Design
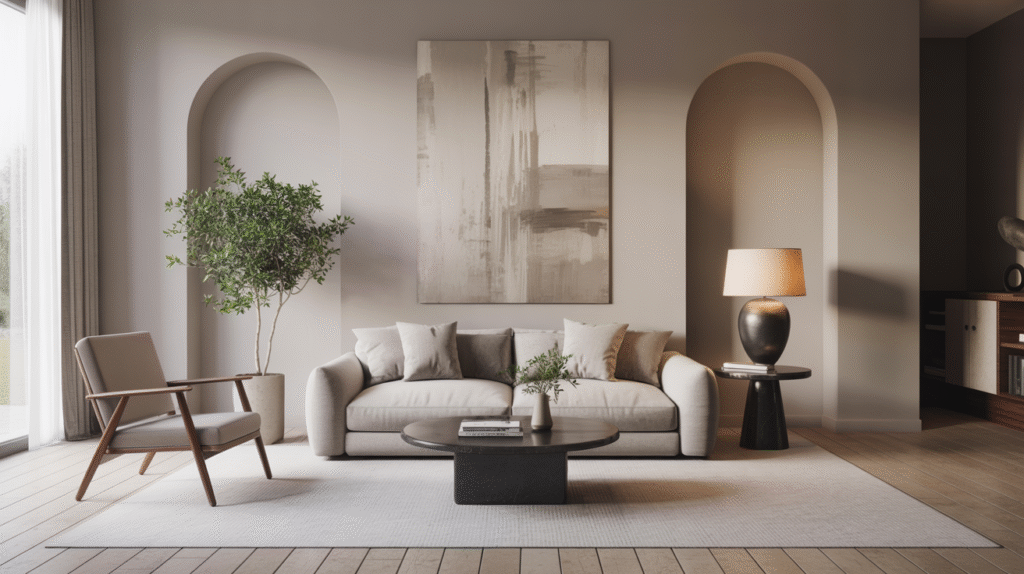
Using negative space is one of the most effective strategies in interior design, yet it’s often overlooked. It’s all about balancing the areas filled with furniture and decor (positive space) with areas that are left open (negative space). These empty spaces aren’t just voids—they’re intentional areas designed to give your eyes a place to rest. Let’s break down the basics of how to use negative space effectively.
1. Understanding Negative Space

Negative space refers to the empty areas around and between objects in a room. It’s the space above your coffee table, the area between your furniture, and the blank wall between picture frames. While it might seem like wasted space, it’s actually essential for creating a balanced and visually appealing environment. The key is to leave enough open space that allows the room to breathe, giving it an airy, spacious feel.
When you incorporate negative space, you’re not just leaving empty areas for the sake of it. It’s about creating a purposeful void that enhances the visual flow of the room and draws attention to key design elements. This intentional approach makes the room feel less cluttered and allows important pieces to stand out.
2. The Importance of Negative Space in Small Rooms

In smaller spaces, how to use negative space can make all the difference. A room filled with too much furniture or decor can easily feel cramped and chaotic. However, by embracing open areas, you can trick the eye into perceiving the room as larger than it really is. For example, removing unnecessary furniture, such as extra side tables or bulky chairs, can open up the floor plan and make the room feel more expansive.
When strategically placed, negative space can also create visual pathways that guide the eye naturally from one element to another, preventing the space from feeling cluttered. In smaller rooms, this technique becomes especially useful to break up the space and avoid overwhelming it with too much “stuff.”
3. Finding the Right Balance: Positive and Negative Space
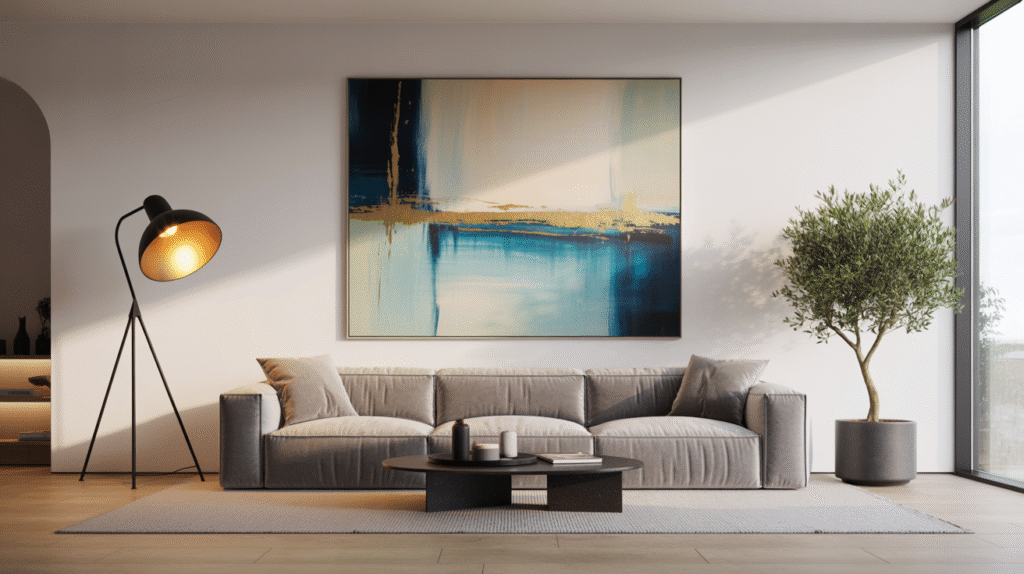
Achieving the perfect balance between filled and empty spaces is essential in interior design. Too much furniture and decor will make the room feel cluttered, while too little will create a sterile, uninviting atmosphere. The goal is to find a balance that feels cohesive and intentional.
A good rule of thumb is to aim for about 40% of your room to be filled with furniture and decor, while the remaining 60% should be left open as negative space. This ratio can change depending on the room’s purpose. For example, a living room might need more positive space, while a reading nook benefits from more negative space to create a calm, relaxing environment.
4. Maximize Natural Light to Enhance Negative Space
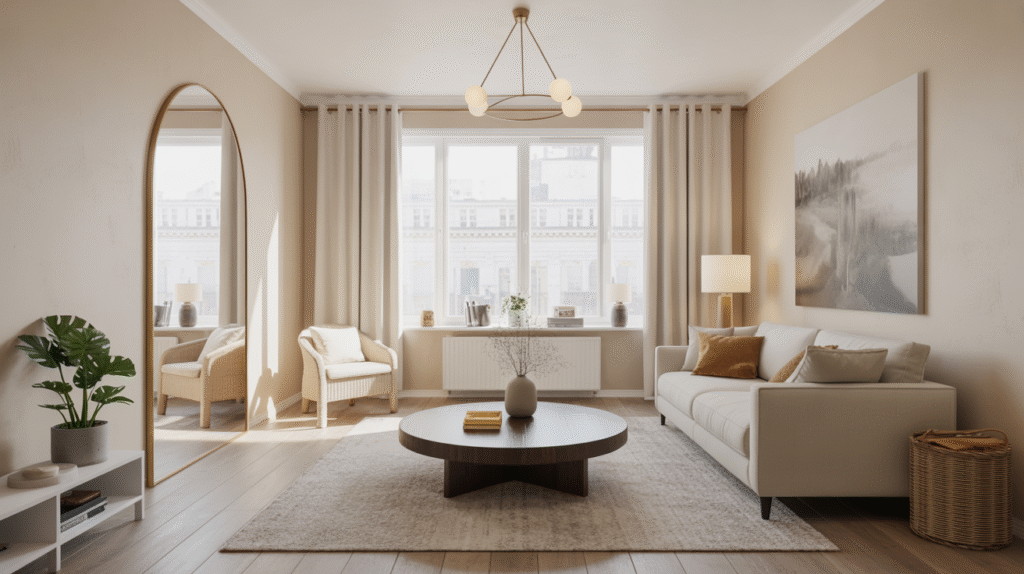
Natural light is a powerful tool when it comes to how to use negative space effectively. The more natural light that enters a room, the larger and more open it feels. To maximize the benefits of negative space, try to keep windows unblocked by heavy curtains or bulky furniture.
Using mirrors is another trick to amplify natural light. Placing mirrors across from windows doubles the amount of light, making the room feel brighter and more spacious. This simple strategy works wonders in creating a more open, airy feel in your space.
5. Strategic Furniture Placement
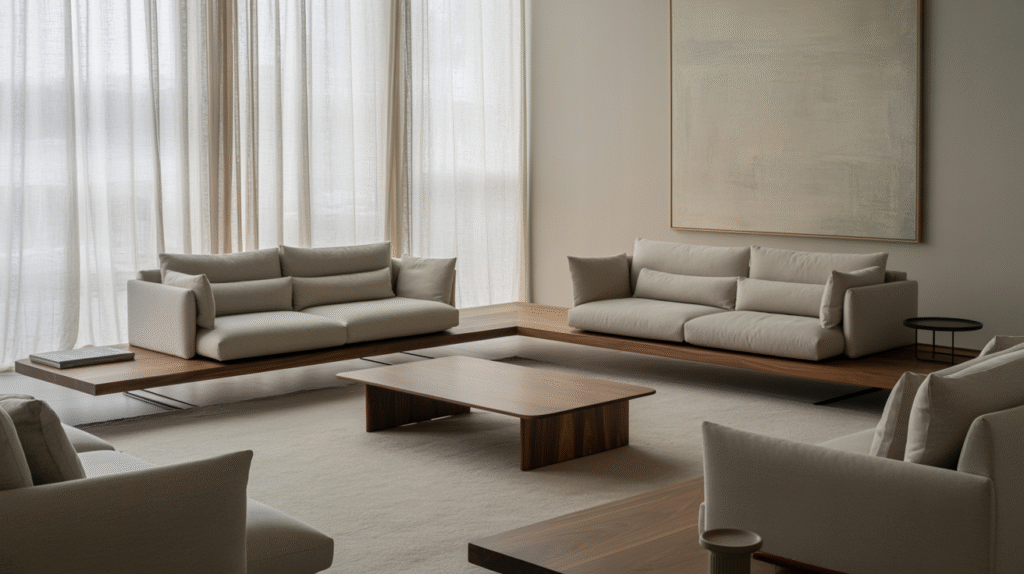
One of the best ways to create negative space is by thinking strategically about furniture placement. A common mistake is to push all the furniture against the walls in an effort to maximize space. However, this can often create a disconnected, boxy feeling in the room. Instead, try pulling furniture away from the walls to create pathways and allow for more negative space.
Arranging furniture in a way that emphasizes open spaces helps maintain a balanced room. For example, placing larger pieces along the walls while keeping the center of the room open will create a feeling of spaciousness and improve the flow of the room.
6. The Role of Lighting in Negative Space
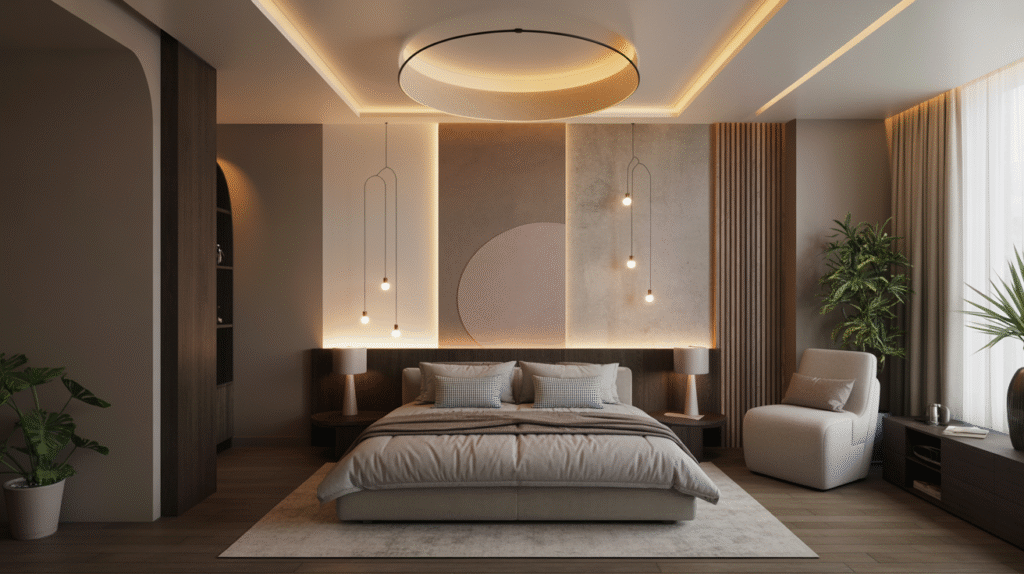
Lighting plays a crucial role in how to use negative space effectively. Proper lighting enhances the visual depth of a room and highlights the areas of negative space that make your room feel larger. Layering different types of lighting, such as ceiling lights, task lighting, and accent lights, can also create visual interest without overwhelming the space.
Dimmer switches are particularly useful for controlling the ambiance and adjusting the brightness based on the time of day or the desired mood. The key is to create soft, diffused lighting that highlights your negative space and accentuates the room’s most important design elements.
7. Embrace Minimalism with Multi-Functional Furniture
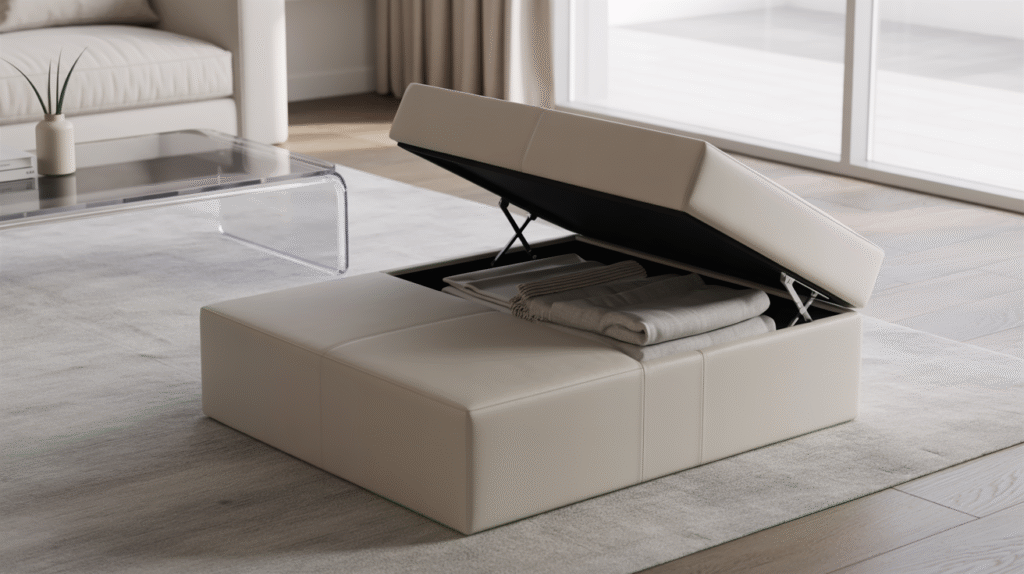
In small rooms, how to use negative space often involves choosing multi-functional furniture that serves more than one purpose. For example, a storage ottoman can provide both seating and hidden storage, reducing the need for additional furniture that takes up precious space. Similarly, modular furniture that can be rearranged as needed helps create flexible, open areas that allow for more negative space.
Look for furniture with slim profiles or exposed legs, as these pieces create the illusion of space underneath. Glass or acrylic furniture, for example, visually disappears, adding to the open feeling of the room without sacrificing style or functionality.
8. Color Choices and Negative Space
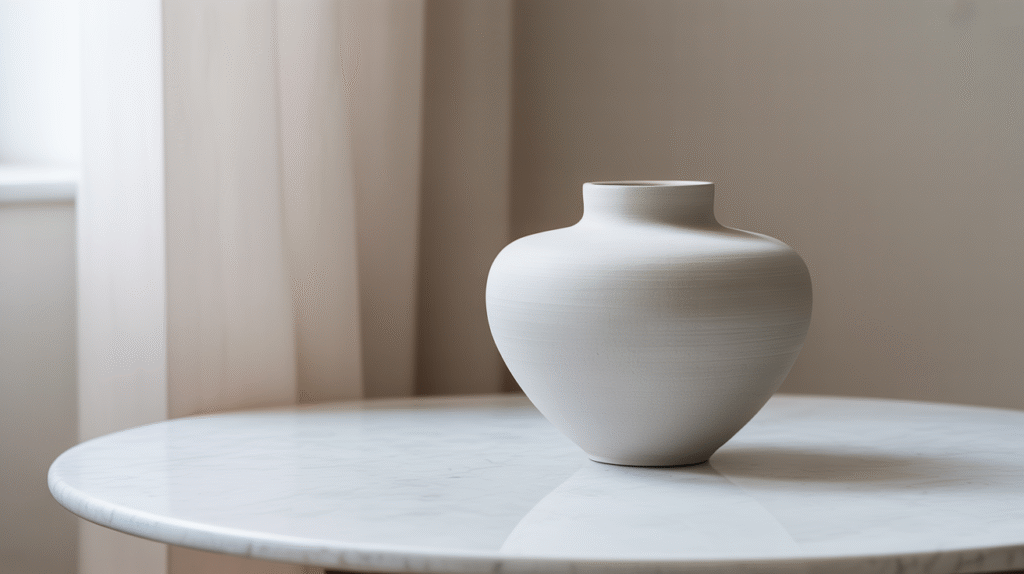
The color palette in a room directly impacts how to use negative space. Lighter colors, such as whites, creams, and soft pastels, reflect more light and make a room feel bigger. Darker colors, on the other hand, absorb light and can make a room feel cozier but also smaller. For small rooms, it’s best to stick with light or neutral colors to enhance the effects of negative space.
Additionally, using a monochromatic color scheme can eliminate visual boundaries, making the space feel more continuous and open. This approach allows the negative space to flow seamlessly throughout the room, contributing to a sense of spaciousness.
Conclusion
Learning how to use negative space effectively can be a transformative technique for making any room feel bigger and more open. By strategically arranging furniture, maximizing natural light, and using lighter colors, you can enhance the spaciousness of your home. Embracing negative space is not about leaving areas empty, but about allowing the room to breathe and creating a balance between filled and open spaces. By using these simple design principles, your space will feel larger, more inviting, and ultimately more functional.